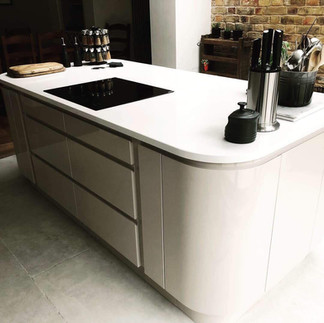4 Kitchen Design Tips
- Vladimir Castravet

- Oct 12, 2022
- 4 min read

1. Know your space
A kitchen is important first for the fact that provides us access to most of required services not for cooking but also for washing, cleaning, keeping and storing.
Therefore is very important to have a clear understanding of what exactly you planing to have fitted in the kitchen. This will help to design correctly also all electrical sockets, water pipes and drainages. You should also factor in potential requirements for equipment, such as heat ventilation and the occasional servicing.
2. Kitchen Shapes
Well designed kitchen provides maximum storage and ease of usage.
Is recognised several most common kitchen shapes that can organise the space.
Linear Kitchen
Is a kitchen shaped on a single line, on a single wall. Mostly used for an open plan kitchen or small sizes spaces were only one wall can be used. Linear kitchen can be fitted with your choice from a huge selection of handles and worktops, giving your kitchen true originality.
U-Shaped
A U-shaped kitchen ticks every box, because this type of layout can easily be tailored to fit the available space, without forgetting its long list of advantages. Both high on practicality and style, it will make everyday life easier while turning your kitchen into a place where the entire family will enjoy spending time. The moment has come to succumb to the temptation!
The U Shaped kitchen design is the ideal solution for increasing the worktop surface area while making effective use of the available space. This is extremely handy if you need a dining area. Or even for more storage space, full-height columns or corner units can easily tidy away countless utensils and food. Even with a small U-shaped kitchen, you can perfectly organise the storage, cooking and cleaning spaces by designating a specific function for each wall.
L-Shaped
L-shaped kitchen layouts have a stylish looking space and one of the most practical and versatile options you can go with. It is perfectly designed with practicality and flexibility at the forefront and the style allows for space-saving storage solutions and the use of every corner of the kitchen.
Whether the space is generous or small, an L-shaped layout works with both contemporary and traditional cabinetry. And the form is flexible enough to adapt to structural needs, such as sloping ceilings or large windows.
L shaped are usually manufacture as a Triangle system of the units wall to wall or to dive visually the space by adding the bar space with base units underneath. In this way creating an open space, visually dividing the kitchen from the living room also offering the opportunity to have additional storage spaces.
Island
Your kitchen island should satisfy your needs while also maintaining a seamless design that complements your existing kitchen.
Is always tempting to have a large island but most important is to keep in mind the space around the island that must offer enough space for sitting or walking around and have enough space for the drawers and doors to open.
Our advice is that you leave a gap of at least 1.2m for you to walk around your kitchen and make it look as aesthetically pleasing as possible. This is particularly the case for an island that has cupboards opposite it.
Where the island is opposite a wall, you could potentially make this gap a little smaller, more like 90cm, but you absolutely need to ensure you can still open the island’s drawers and cupboards comfortably.
If the island will have bar stools, you should leave enough space to be able to pull these out and easily settle yourself into them. Bar stools are usually best placed on the side of the island that faces the rest of the room so you can pull them out as far as you need to. Where you need to position them so they’re in a walkway, the gap should be extended to at least 2m.
3. Consider what you want to cook
What and how you cook will influence the design of your kitchen. Someone who uses the wok frequently will have different requirements from that of an avid baker, for example, in terms of the appliances and equipment needed. Make a list of the appliances you will need, so you can determine how much storage you require.
4. Choose materials
Solid wood
Wood is by far the most common material used for cabinets. It is a non-toxic and renewable resource.
Laminates
Laminates are thin sheets sandwiched together – layers of plastic resin, paper with a printed layer of different patterns or designs, and an overlay of a tough plastic film.
Wood veneers
Veneers are slices or sheets of solid wood that are pasted over a composite substrate, just like laminates. These sheets are then stained and polished to achieve a desired colour and texture.
PVC
Poly-vinyl chloride sheets are composite plastic sheets which give a tough finish. Therefore, they can be installed without a substrate. This kitchen cabinet material is inexpensive and easy to install.
Stainless steel or aluminium
Metal kitchen cabinets are very strong and durable. This is a more expensive option, however. Steel or aluminium can be used as doors over wood-based cabinets.
Spray painted MDF
Spray MDF is a painted product that can be manufactured to any RAL colour that offers the opportunity to have the flexibility to match the kitchen to any interior.
If you want to know more you can contact us: www.4architectjoinery.co.uk
email: info@4architectjoinery.co.uk








































Comments